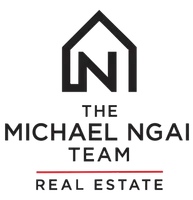$580,000
$589,000
1.5%For more information regarding the value of a property, please contact us for a free consultation.
16 Timber Ridge DR Coram, NY 11727
4 Beds
3 Baths
2,245 SqFt
Key Details
Sold Price $580,000
Property Type Single Family Home
Sub Type Single Family Residence
Listing Status Sold
Purchase Type For Sale
Square Footage 2,245 sqft
Price per Sqft $258
Subdivision Timber Ridge
MLS Listing ID L3532048
Sold Date 05/13/24
Style Ranch
Bedrooms 4
Full Baths 3
HOA Y/N No
Rental Info No
Year Built 1997
Annual Tax Amount $13,354
Lot Dimensions 0.3
Property Sub-Type Single Family Residence
Source onekey2
Property Description
***Welcome to this Spacious Victorian Style Hi-Ranch Home, Located in Desirable Timber Ridge Development, Backing Right Up to the Pine Ridge Golf Club with Beautiful Serene Views!*** This Home Offers So Many Great Benefits, a Large Backyard, Mid Block Location on a Nice Quiet Street, 2 Story Entrance Foyer, 2 Car Garage, Gas Utilities with a Gas Fireplace in the Living Room, 4 Bedrooms, 3 Full Bathrooms, 2 of the Bedrooms Offer Full Ensuite Bathrooms, One Upstairs & One Downstairs, Plus an Eat In Kitchen with Walk Out Balcony Overlooking the Golf Course, Office Area & So Much More! This Home is Priced to Sell, Ready to Move In & Won't Last! Come See it Today!, Additional information: Appearance:Excellent,Separate Hotwater Heater:Yes
Location
State NY
County Suffolk County
Rooms
Basement None
Interior
Interior Features Cathedral Ceiling(s), Eat-in Kitchen, Entrance Foyer, Formal Dining, First Floor Bedroom
Heating Hot Water, Natural Gas
Cooling None
Fireplaces Number 1
Fireplace Yes
Appliance Refrigerator, Gas Water Heater
Exterior
Parking Features Attached, Private
Utilities Available Trash Collection Public
Private Pool No
Building
Foundation Slab
Sewer Public Sewer
Water Public
Level or Stories Two
Structure Type Frame,Vinyl Siding
New Construction No
Schools
Middle Schools Longwood Junior High School
High Schools Longwood High School
Others
Senior Community No
Special Listing Condition None
Read Less
Want to know what your home might be worth? Contact us for a FREE valuation!

Our team is ready to help you sell your home for the highest possible price ASAP
Bought with Signature Premier Properties

